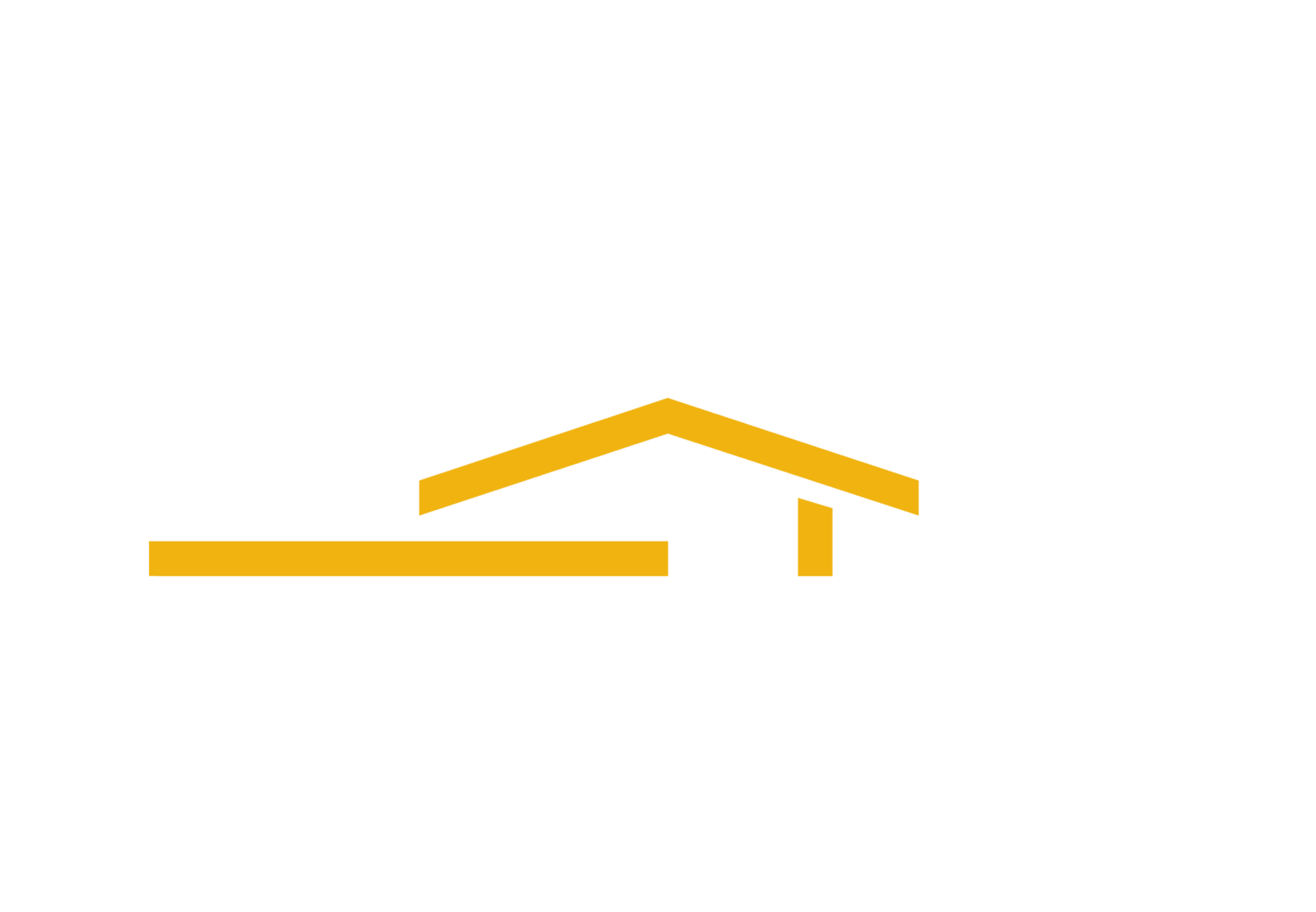Warning: Invalid argument supplied for foreach() in /home/admin/web/yulrealty.com/public_html/wp-content/themes/avi-dan-goor/template-propertydetails.php on line 219
MLS #9577191
Property Features
BUILDING
- Type :
- Style :
- Dimensions : x
- Lot Size :
EXPENSES
- Municipal Taxes (2017) : $ / year
- School taxes (2017) : $ / year
Warning: count(): Parameter must be an array or an object that implements Countable in /home/admin/web/yulrealty.com/public_html/wp-content/themes/avi-dan-goor/template-propertydetails.php on line 472

