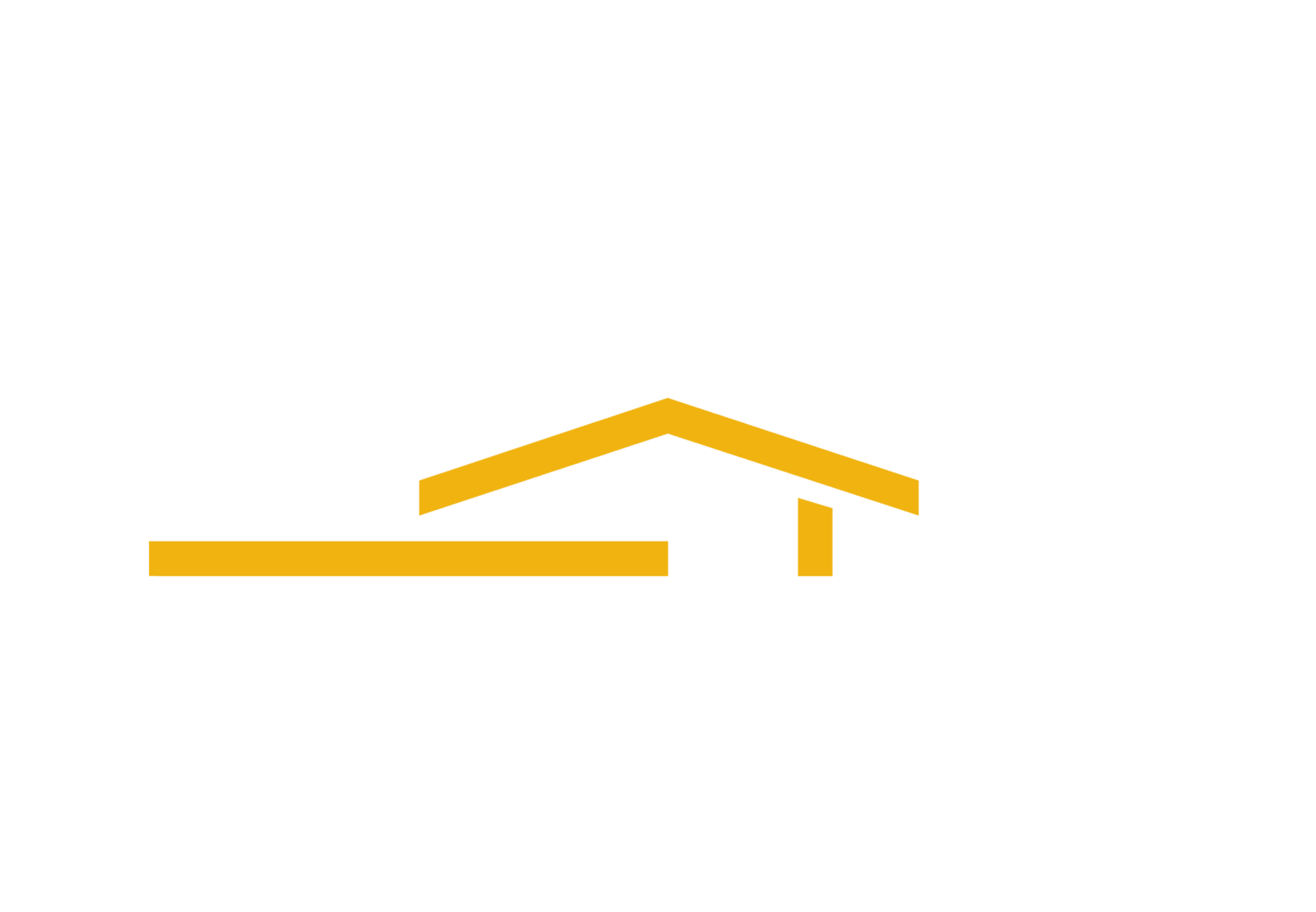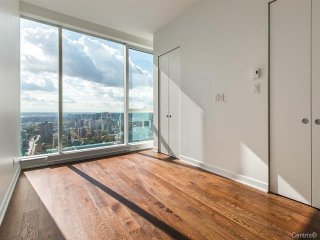MLS #17543265
Occupancy 1 September 2024. Unfurnished 2 bedroom,2 bathroom 827 sf sunny condo downtown on the 35th floor with panoramic unobstructed West views at the Icone Tower. Indoor garage. Locker. Balcony. Not to be missed.
he following conditions are applicable: - The tenant must fill out an application with the consent to check payment habits form. - The landlord might require a security deposit if necessary - The tenant must subscribe to civil liability insurance of $2M prior to occupancy - The tenant must read and agree to the building's rules and regulations - The tenant is responsible to pay move in & move out fees if applicable. - 24 months minimal rental. - No cannabis culture - Pets are allowed under conditions - AIRBNB is absolutely not permitted All offers are conditional to a complete satisfaction of the lessor. Icone Condominium is exclusively located on the north side of Rene-Levesque Boulevard in downtown Montreal's entertainment and shopping district -Accessible by multiple roads via Drummond Street, Mountain Street and even via Crescent. -A unique 38 storey glass tower designed by award winning architect BLTA -Abundance of windows technologically unique to ensure natural light and effective heat transfer and or cold air deflection -Balcony -Floor to ceiling windows throughout -High quality European made kitchen with built-in appliances -Heated bathroom floors MECHANICAL AND SERVICES: -Central hot water system -Centralized thermos pumps serving each floor -Four high-speed elevators -Security Access Control system throughout -Electric recharge stations available -Intelligent Condo units with integrated Domotique base system -8th Floor Oasis with indoor salt water pool, dry sauna, gym, lounge, conference room, yoga room, terrace, hot tub -Exterior tennis court on the 2nd floor (in season) -5 floors of underground parking -24/7 security, programmed security access -Concierge on site -On site management company assuring continuous long term service
Property Features
BUILDING
- Type : Apartment
- Style : Detached
- Dimensions : 0x0
- Lot Size : 0
EXPENSES
- Municipal Taxes (2017) : $ / year
- School taxes (2017) : $ / year
ROOM DETAILS
ROOM DETAILS |
|||
|---|---|---|---|
| Room | Dimensions | Level | Flooring |
| Living room | 23.7 x 8.5 P | Floating floor | |
| Primary bedroom | 15.0 x 9.3 P | Floating floor | |
| Bedroom | 9.2 x 8.1 P | Floating floor | |
| Bathroom | 8.3 x 5.0 P | Ceramic tiles | |
| Bathroom | 7.8 x 6.0 P | Ceramic tiles |
CHARACTERISTICS |
|
|---|---|
| Cupboard: | Laminated |
| Heating system: | Electric baseboard units |
| Water supply: | Municipality |
| Heating energy: | Electricity |
| Windows: | Aluminum |
| Garage: | Heated, Single width |
| Pool: | Heated, Indoor |
| Proximity: | Highway, Cegep, Hospital, Park - green area, Elementary school, High school, Public transport, University, Bicycle path, Cross-country skiing, Daycare centre |
| Parking: | Garage |
| Sewage system: | Municipal sewer |
| Window type: | French window, Tilt and turn |
| View: | Mountain, Panoramic, City |
| Roofing: | Asphalt and gravel |





















